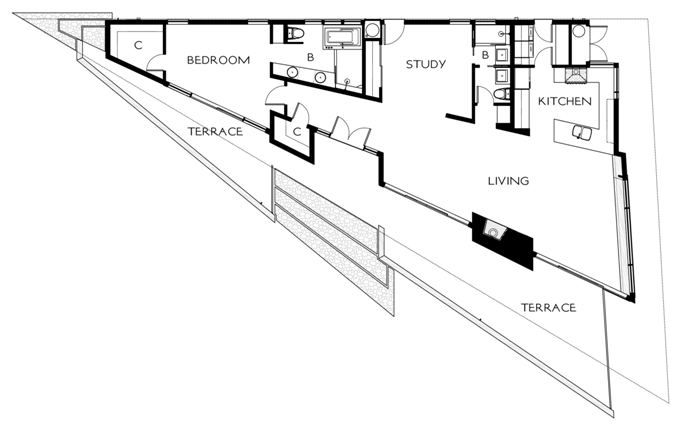Casa Coyote - Palomar, California

Entrance Perspective

Floor Plan
Program:
One-story, 1,200 S.F. vacation cabin in north San Diego county, California for a decking contractor and his wife, nestled into a tight mountainside building pad on a 10 acre site. Designed for fully sustainable living with PV and wind power, on-site septic system and rain water collection in a below-grade cistern. All construction is fire resistive per San Diego county standards for this wildland interface property.
The clients came to us with a well developed program and a speculative floor plan in a more conventional, orthagonal layout. With the clients' blessing, we offered to present an alternative scheme of a more adventurous nature. We presented the plan shown above, and they fell under it's spell immediately. In addition to taking greater advantage of the view from the site, this plan also yielded spaces that were better balanced by square footage, much more dramatic in form and ultimately easier to construct. The structural scheme is essentialy a rectangular structure with a simple, single plane roof and one of the long sides of the rectangle skewed along a line perpendicular to the view direction. The point of the Living Room terrace projects daringly over the edge of the building pad and levitates the viewer over a naturaly vegetated draw toward the valley below. Slated to begin construction in late 2009 / early 2010.