Johnson Residence - San Clemente, California
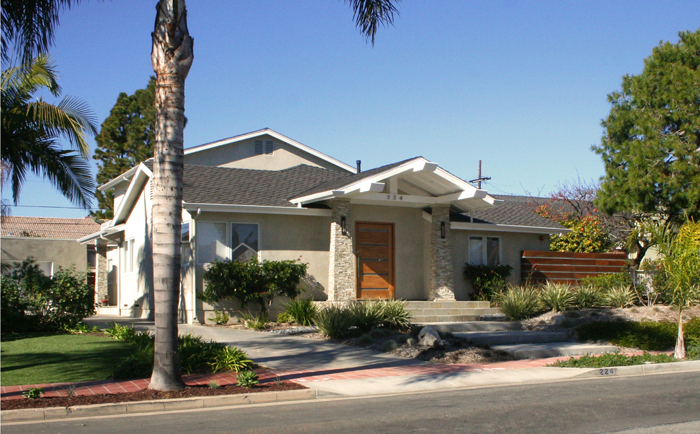
Southwest Street Perspective
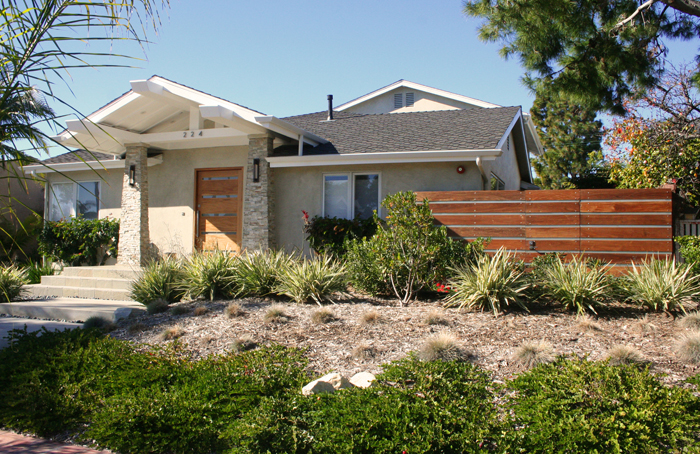
Southeast Perspective
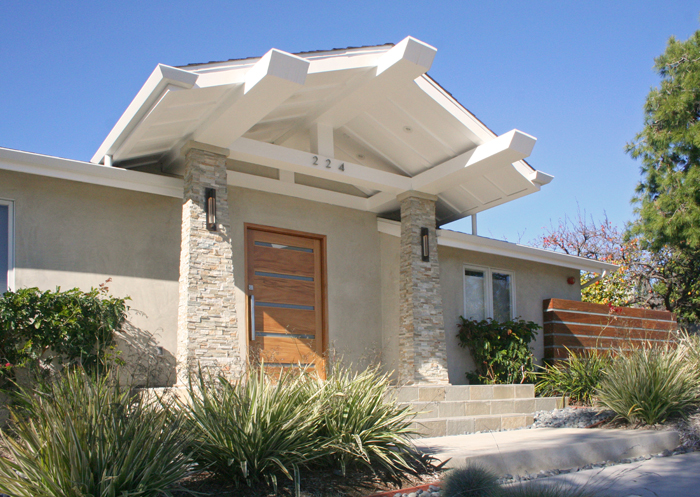
Entry Porch Detail
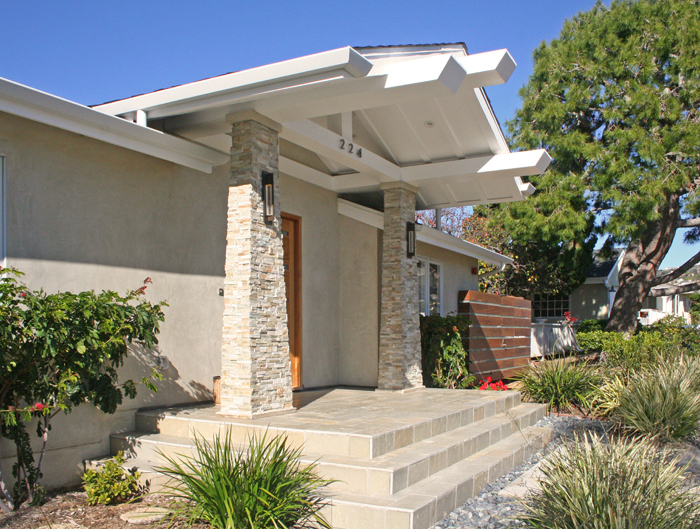
Entry Porch Detail
Program:
Major renovation and facade remodeling of an existing two-story residence in San Clemente, California. The home's entry was originally on the left side of the house, accessed from the driveway. We moved the entry to the front elevation, added an entry porch, and re-landscaped the front yard area. Extensive work was also done inside the building to improve room arrangements and create a home office.
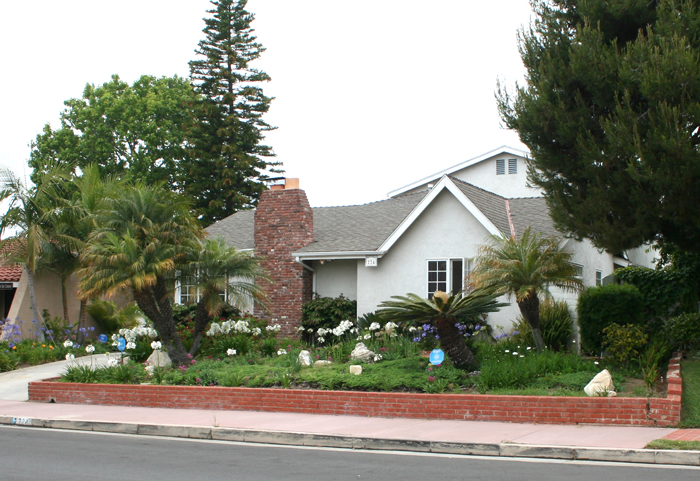
'Before' Picture