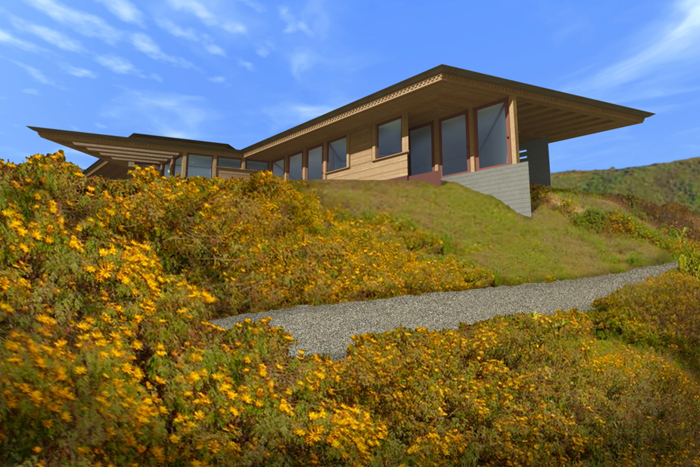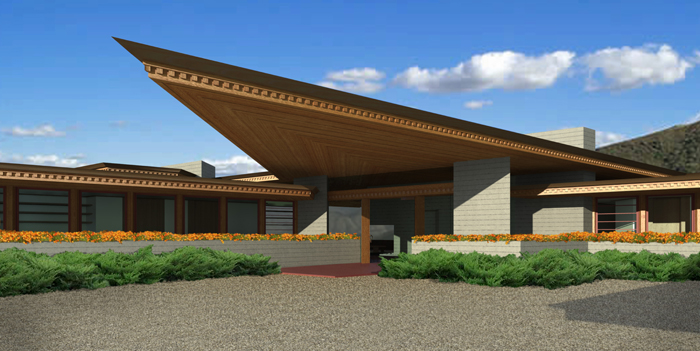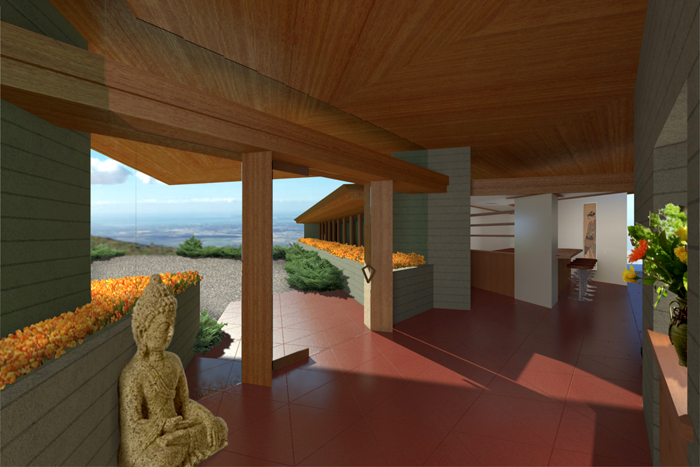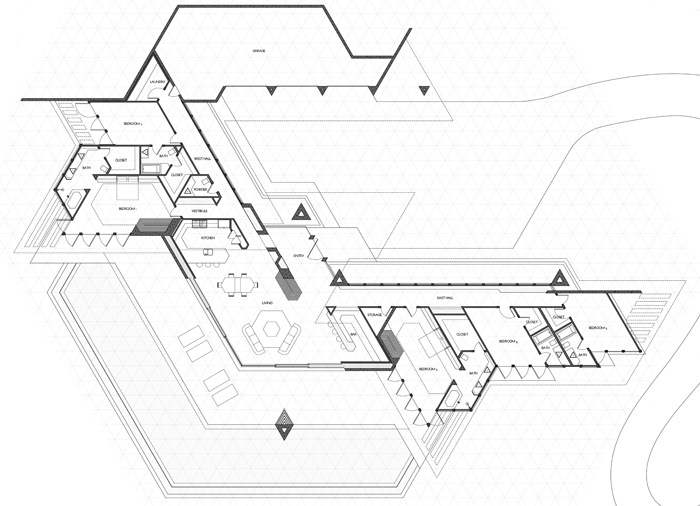Juniper Drive Residence - San Bernardino, California

Driveway Approach Perspective

Entry from Motorcourt

Entry looking toward Bar

Floor Plan (North toward top)
Program:
One-story, 4,750 S.F. residence on a 1.2 Acre hillside site for a family 'Get Together' pad, with dual master suites and three additional kid's bedrooms. Situated in the foothills of the San Bernardino Mountains and adjacent to the San Bernardino National Forest along the west property line, this plan takes maximum advantage of the site's commanding views of Big Bear Mountain, Mount Baldy and the entire San Bernardino basin. A wrap-around infinity edge pool flanks the covered patio area around the southwest corner of the living area