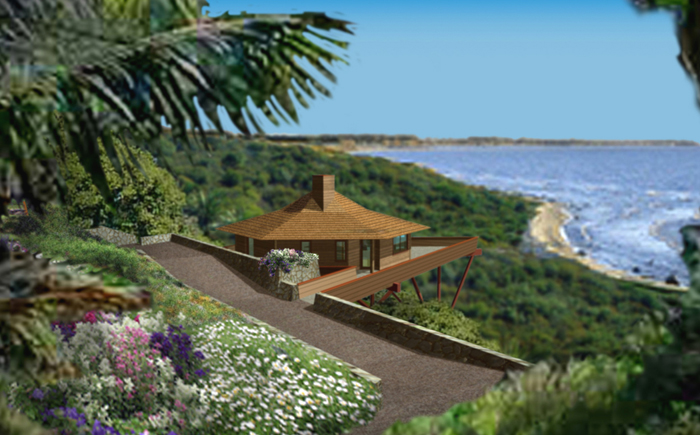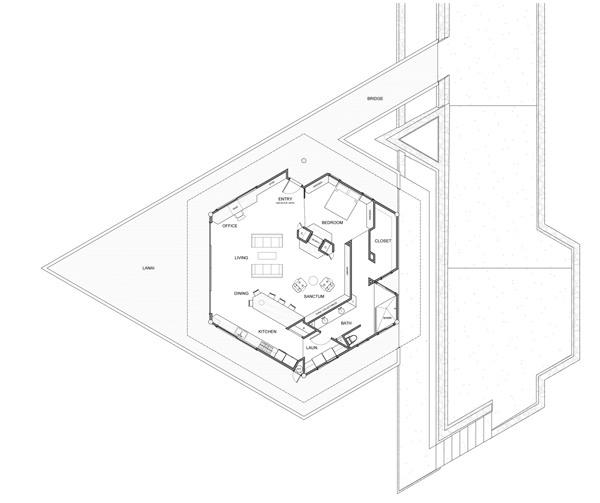Hale Manako - Kailua-Kona, Hawaii

Road Perspective

Floor Plan
Program:
One-story, 1,400 S.F. winter cottage in Kailua-Kona, Hawaii for a cabinet maker and his wife. This project was done in association with Paul M. Bleck, AIA, who has his home office in downtown Kailua-Kona.
Great program for this project! The owner came to us with a simple set of requirements for their stunning 10 acre, bluff-top site; A hexagon shaped, one-bedroom plan about 40 feet across with a wrap-around Lanai (deck), open planning, and possibility of making use of the lumber milled from a stand of existing Mango trees on the site, which would require selective clearing to make way for the house. The site presented some flooding issues, so the house was designed to sit entirely above grade, and is perched on three large concrete pile footings drilled deep into the steeply sloped site. This also minimized expensive grading operations that would have been required to create a level pad. No garage was required, though provision was made to provide a later carport roof system over the driveway and parking area to match the house, should the need arise. The building's aesthetic draws heavily from native Hawaiian architecture with it's double-pitched, peaked roof and double-sided, central hearth with the chimney venting straight through the middle of the structure. The roof itself is constructed with six massive mango-timber trusses resting on mango log Ohia posts at the points of the hexagon plan, which transfer load through the conventionaly joisted floor and into a triangulated heavy-timber truss system atop the three concrete foundation piles (these are just visible in the rendering). The wrap-around Lanai was expanded on the south-facing view side of the building into a large, triangular, outdoor living area which is ideal for sun-bathing and entertaining. With the simple wood slat decking, it makes for inexpensive square footage on a site with vitualy no flat 'yard' areas available. Exterior finishes include milled mango plank siding at the walls and deck rails, exposed mango timbers at the eaves, and cedar shake roofing to simulate the texture of native thatch. The site walls are all constructed of native lava rock.
The entry bridge from the driveway psychologicaly launches the occupant into the tree-house like, above ground living space, while the massive, triangular planter provides a reassuring anchorage to the Earth. By the time you have reached the outer point of the triangular Lanai, you are 30 feet above ground level, and the ocean vista opens before you in pure, unobstructed splendor. The cozy interior is richly appointed in the native lava rock of the hearth block surrounded by native Koa wood built-in cabinetry and clay plastered walls. Only a pair of couches, a comfortable bed and some chairs are required to fully furnish the building, as all other furniture elements are built into the fabric of the structure, including the massive, cantilevered Koa dining room table.
'Hale Manako' in Hawaiian means 'Mango House'. This is green design in it's purest sense with the use of existing, on-site materials in almost every aspect. The minimal foundation work and compact design provide for reduced construction cost and ready pre-fabrication of components off-site in efficient, controlled shop conditions.