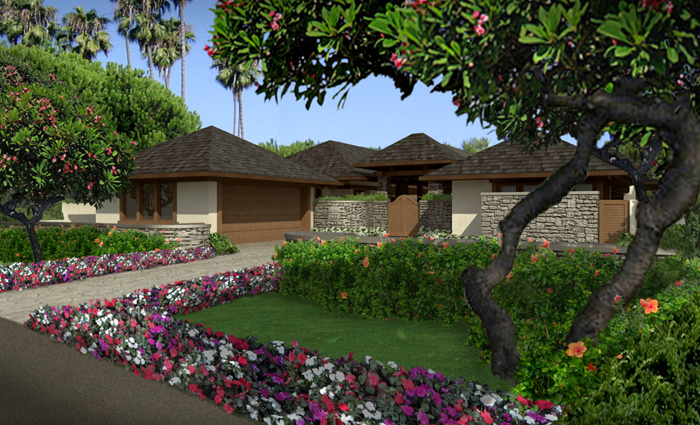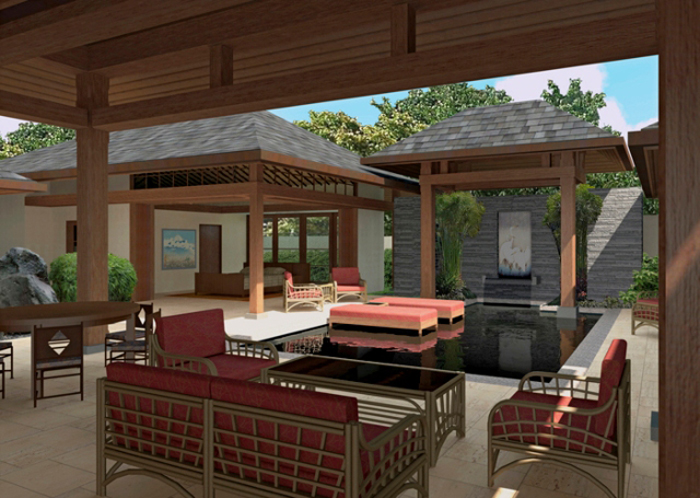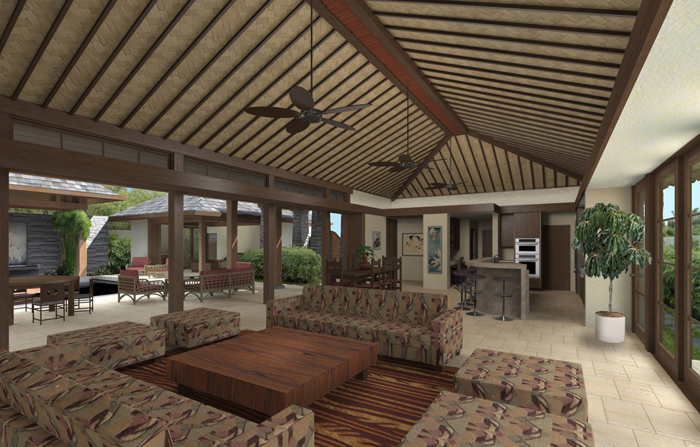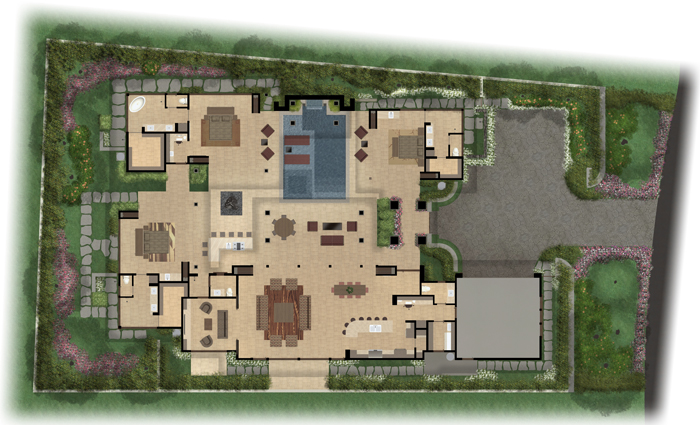Nohea Hale - Mauna Lani, Hawaii

Street Perspective

Main Hale Lanai looking to Pool

Main Hale Interior

Floor Plan
Program:
One-Story single family vacation home at Mauna Lani Resort, Hawaii for speculation. 4,150 square feet under roof on a 12,763 square foot site. Our office teamed with Paul M. Bleck, Architect in Kona, Hawaii. Both firms shared design development duties, while administrative duties were handled by PMBA in Hawaii, and production was performed by DMS Design in California. All coordination was performed by electronic transfer of files; With today's internet connectivity, working across oceans is as easy as being in the same room.
This home exhibits the Hawaiian vernacular plan of detached 'Hales', or sperate buildings, arranged around a central pool 'Lanai' or patio. The Hales are actually detached structures, and all circulation is outdoors under broad roof eaves. All Hales are fitted with large pocket door systems, which when opened, make the building's walls virtually disappear. These are quite typical of resort homes in tropical climates where the weather is perfect year round!