Small Residence - San Clemente, California
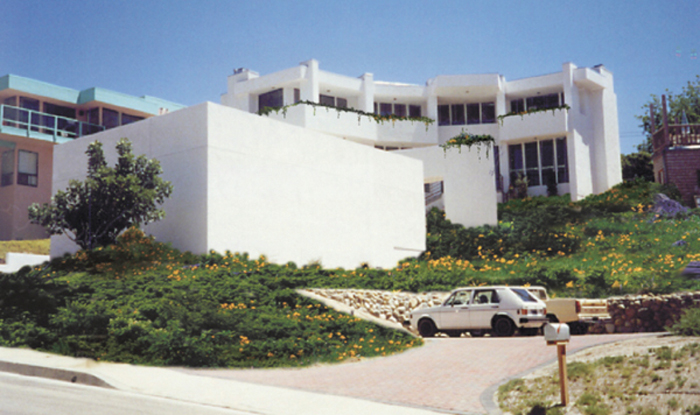
Street Approach Perspective
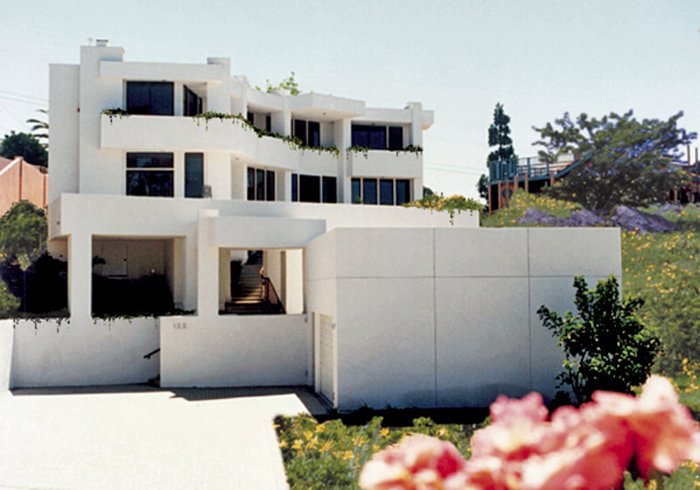
Driveway Perspective
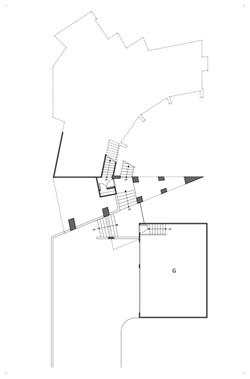
Garage Level Plan
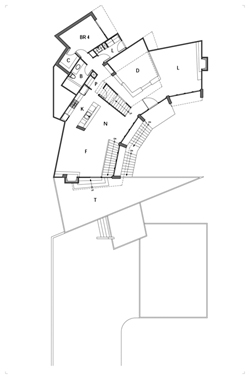
First Floor Plan
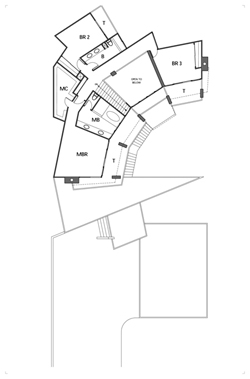
Second Floor Plan
Program:
Two-story with lower level garage, 3,060 S.F., single family residence for a young couple in San Clemente, CA. Built in 1989-90, remains today as-built. Designed by Dave Sanders during his tenure at Synergy Architects under the employ of Paul Bleck and James Glover, Jr.
This is an example of what can be done with a bold client! Originally conceived as a speculation project (among several that the clients were involved in at the time) the market softened just as the building was being completed, so the clients took up residence themselves. They still live there to this very day.
The site is a typical up-slope San Clemente interior lot on a cul-de-sac street. The homes surrounding it are very eclectic indeed - it is flanked on the right by Architect Richard Booth's outstanding Arts and Crafts style cottage (his personal residence) and on the left by a rather nice, though less extravagant, example of late 60's modernism (painted in ghastly yet strangely playful colors).
As is the case with any coastal project on a hill, consideration of ocean views for as many rooms as possible was of primary importance. Upon site inspection, it was noted that at the back of the lot, at an appropriate elevation, views were possible at the extreme northwest (North is toward the bottom left corner of the plan drawings shown above) and even to the southwest from a second floor over-and-across the existing homes to the rear of the site. From the front of the lot, good views were obtained to the west, only if the floor elevations were high enough and if these spaces could hit a 'sweet spot' that looked down the street, slightly north of west. The final conclusion was to site the home back in the lot, and direct the views with the shape of the building - a quarter circle plan divided into rooms in 'pie slices'. The inside of the curve is completely glazed, admitting the view and pleasing afternoon light. The rear bedroom and deck at the second floor take advantage of the aforementioned view corridor to southwest. With the house set back and high into the lot, the garage could be turned away from the street, and a large driveway obtained to handle a potential owner's larger 'toys'. The garage element was made larger than life, imposing and monolithic, to act as a sentinel of privacy facing the public street. The first floor terrace off the family room is the geometric shape of one of the 'pie' sections of the plan grid, and it's point at the southwest end defines the center of the radial grid. Astute visitors to the home quickly catch on to this geometry and are always delighted to realize, and then study, the precise geometries that define every spatial element in the design.
Amenities include a separate family entry vestibule directly off the garage, a two-story volume formal dining room that is raised above the surrounding floor elevation, a well complemented master bath, fireplaces in both the family and living rooms, a butler's pantry between kitchen and formal dining room and a dumbwaiter from the laundry room to the second floor. Ample view terraces are provided at all rooms on the second floor and for the family living area at the first floor.
As a speculation project costs had to be kept low, so use was made of high quality aluminum frame windows and smooth plaster exterior finishes. Interior wood is all simple white-wash finish oak with chrome hardware. The building's feel indoors is light and airy, and it's fascinating shapes give the feel of occupying a giant origami sculpture. Garage and floor elevations were established to gain maximum elevation within the city height restrictions for both capture of view and minimum requirement of tall, expensive retaining walls.
Mr. and Mrs. Small own their own general contracting business, and built the home themselves. Mr. Small is a talented and conscientious builder - if you'd like to contact him, give us a call and we'd be delighted to put you in touch with him. He constructed the home 100% per plan - no compromises were made in any way. Fit and finish of all components of the structure are outstanding in every regard due to Mr. Small's unwavering attention to every detail of it's construction. It's one of our all-time favorite jobs.