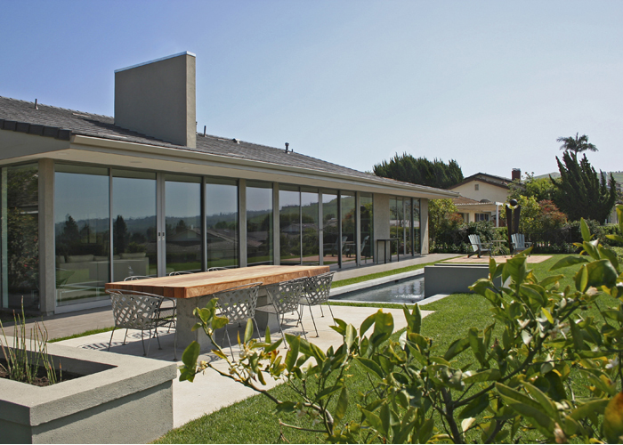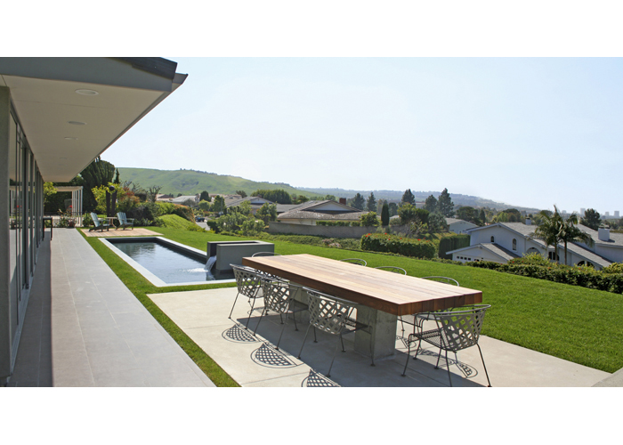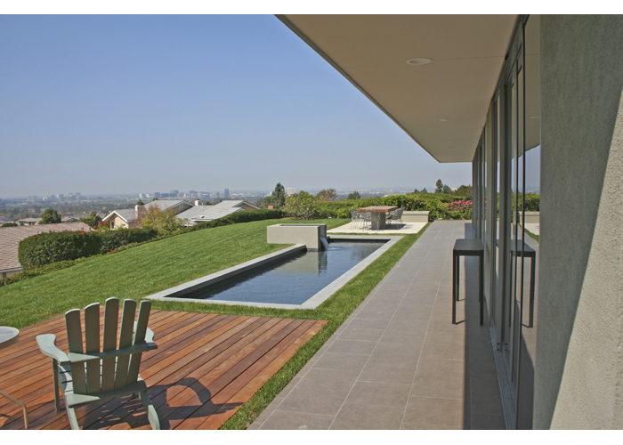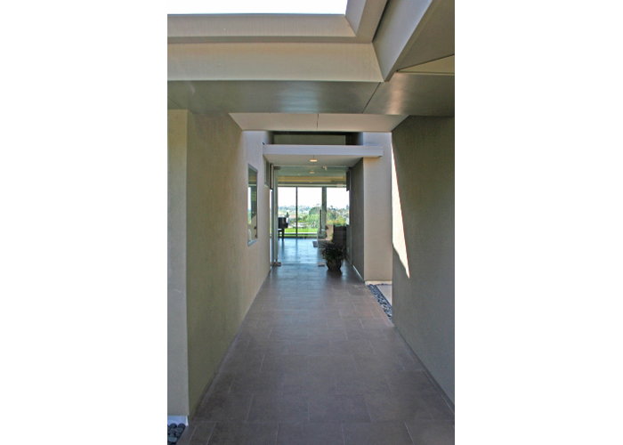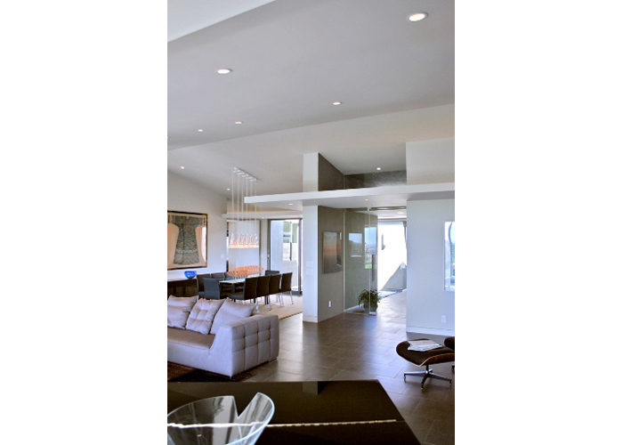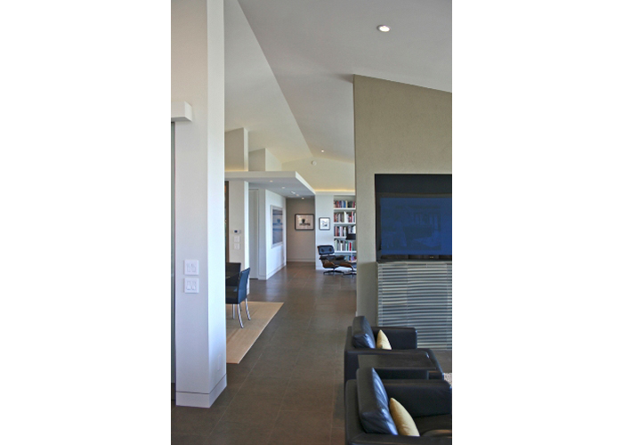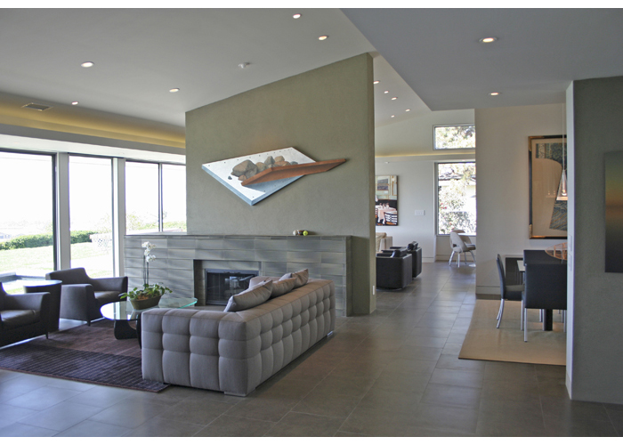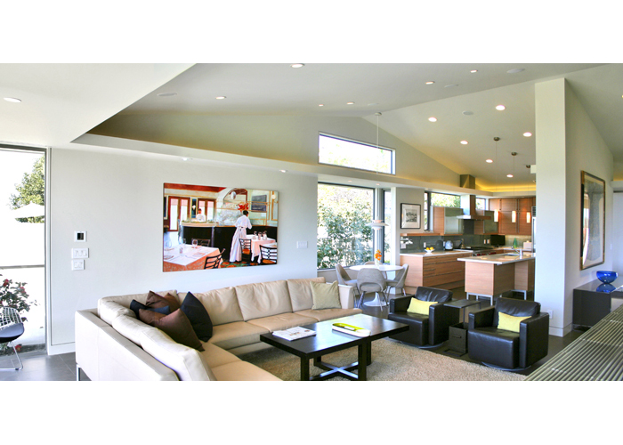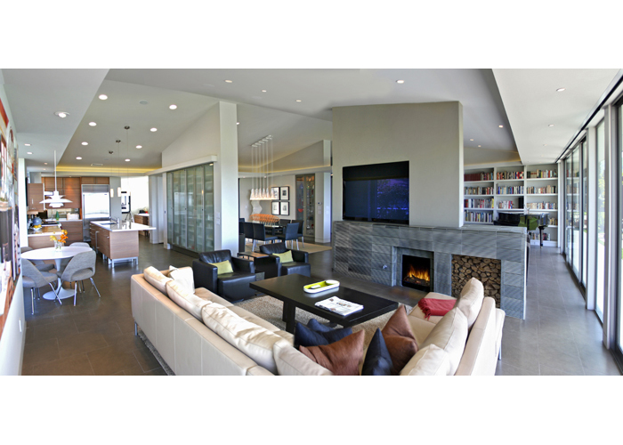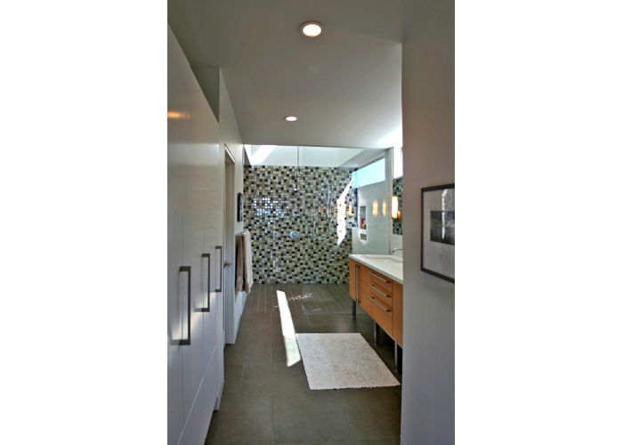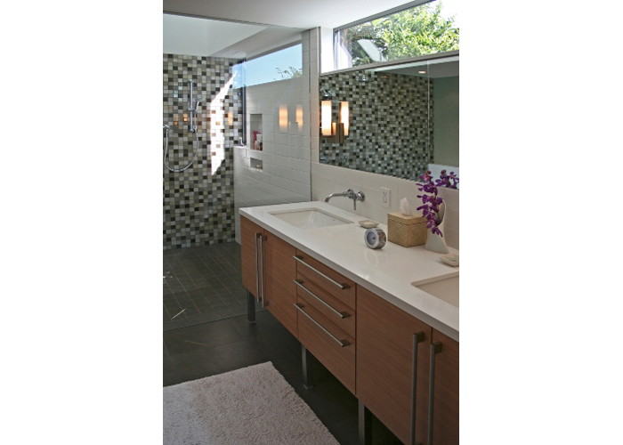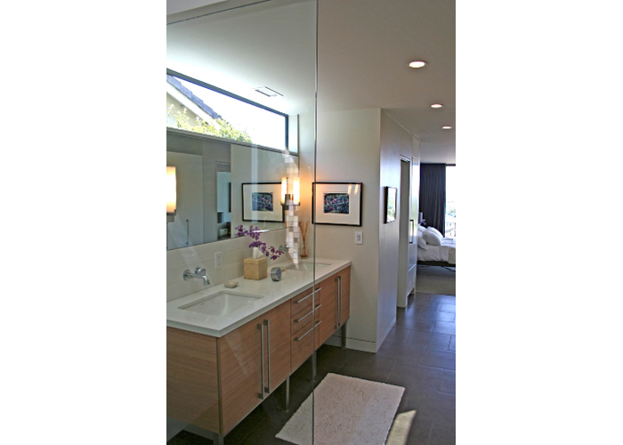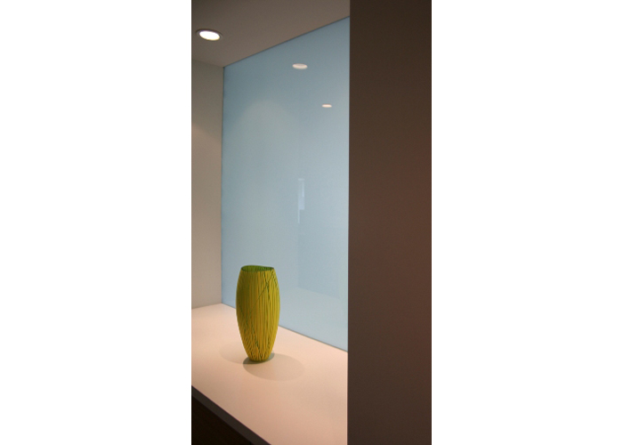Smart Residence - Irvine, California
Slideshow:
Program:
Addition and remodeling to an existing single family residence in Irvine, California. The existing building's conditioned space was 2,750 square feet, to which we added a 350 square foot guest suite at the southeast corner of the site. The existing building was stripped virtualy to the framing, and re-built in a renewed, modern image. To economize on construction cost, care was taken to alter the existing structural assemblies as little as possible; the main changes were installation of substantial beams in the roof framing and along the west wall to provide the clear-spanned vaulted ceiling and full-height, full-width sliding door assemblies at the west (rear) wall, respectively. The interior spaces were completely reworked and reconfigured to take maximum advantage of the site's superlative views, as well as create a dramatic space for display of the clients' extensive art and fine furniture collections.
This project was expertly executed by Tom Fitzpatrick, General Contractor and Lori Kondo, Interior Designer and Project Manager. The craftsmanship in this house is outstanding in every detail, including some particularly expert tile and cast-in-place, polished concrete work performed by Tom's in-house crew. A big 'thumbs up' to the whole team on this project!
Tom and Lori are both listed on our 'Consultants' page, so if you have a project upcoming, do give them a call and consider putting them in your corner. This is the third project our office has completed with Tom and Lori, and was another fine performance by them both.
Last, but certainly not least, our Thanks to Mr. & Mrs. Smart; Two great clients who's patience, good taste and tenacity resulted in this fine work. Great work like this can only be achieved with the support of clients with the vision and resolve to see a project through to this high level of continuity and excellence.
